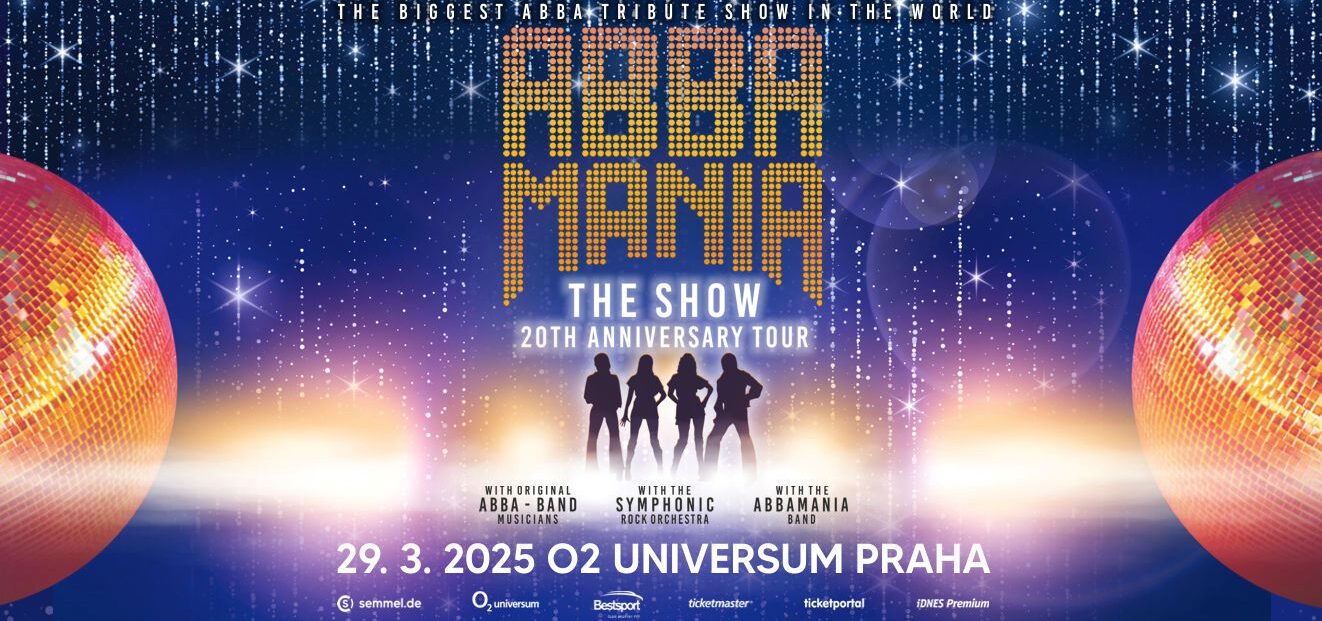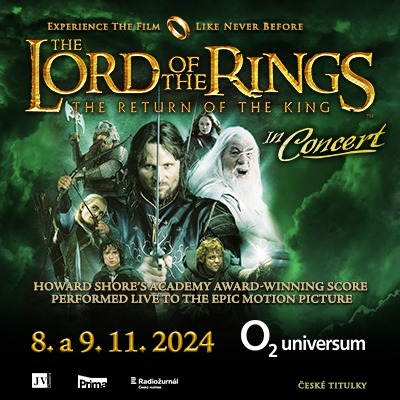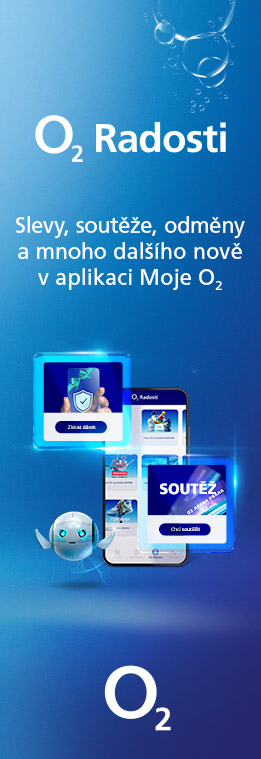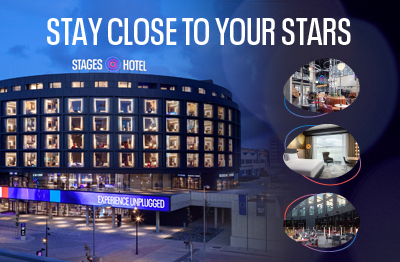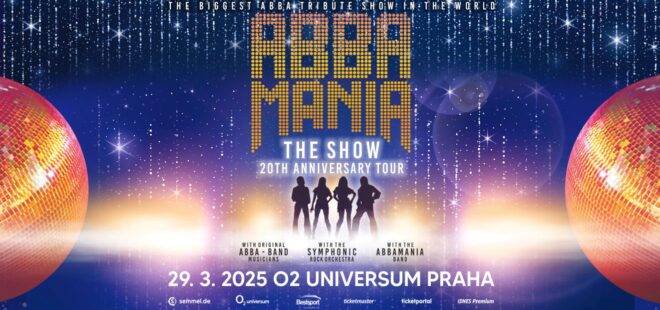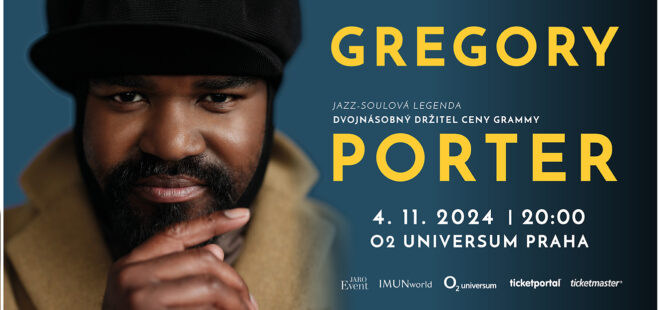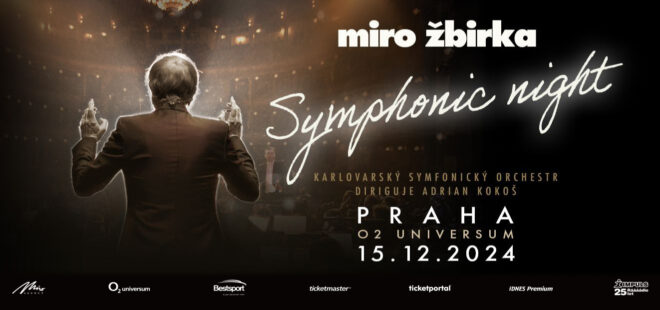

A unique venue in Prague to create the right experience for you and your events.
Tvoříme jedinečné zážitky pro vás a vaše firmy
6.12.2024 JAN BENDIG
8.11.2024 - 9.11.2024 THE LORD OF THE RINGS: THE RETURN OF THE KING in Concert
7.6.2024 - 9.6.2024 EVROPA 2 TANEČNÍ SKUPINA ROKU 2024
Featured
24.6.2024 20:00Rock in Symphony: The Epic Symphonic Show
1.7.2024 20:00PET SHOP BOYS
News
4.7.2024 19:30THE SMASHING PUMPKINS
11.10.2024 20:00APOCALYPTICA – Plays Metallica Vol. 2 Tour 2024
2.11.2024 20:00MUZIKÁLY NARUBY
15.12.2024 19:00Miro Žbirka – Symphonic Night
23.5.2025 20:00
24.5.2025 20:00
25.5.2025 11:00LUIS DE MATOS – IMPOSSIBLE LIVE
24.5.2025 20:00
25.5.2025 11:00LUIS DE MATOS – IMPOSSIBLE LIVE
 Česky
Česky
