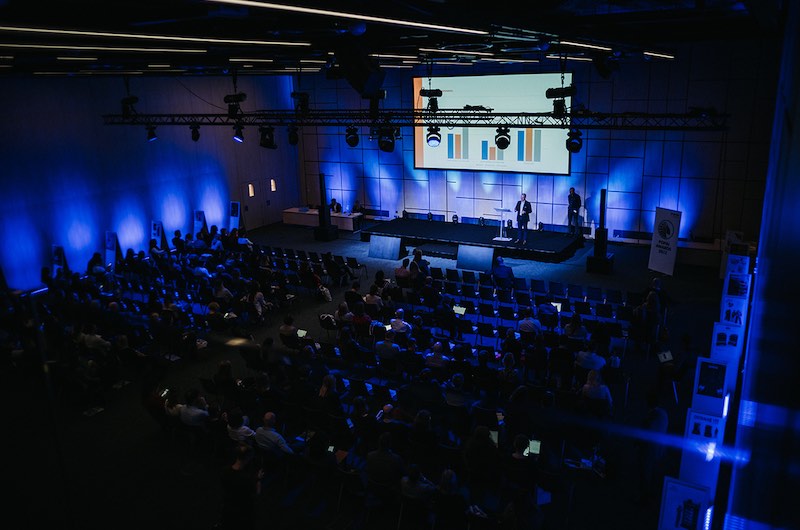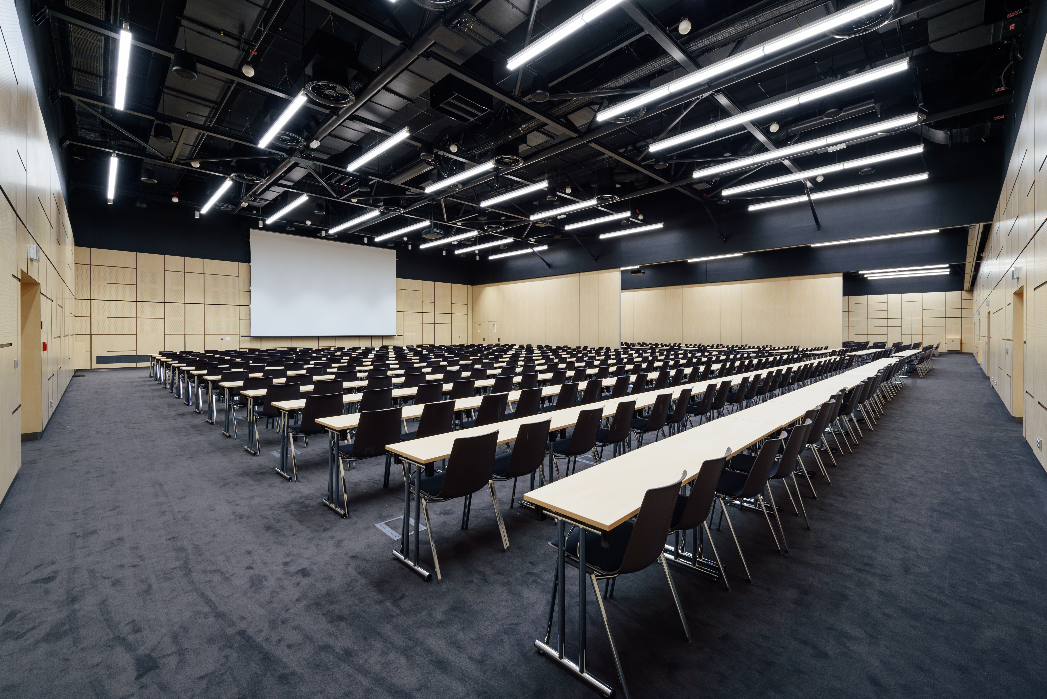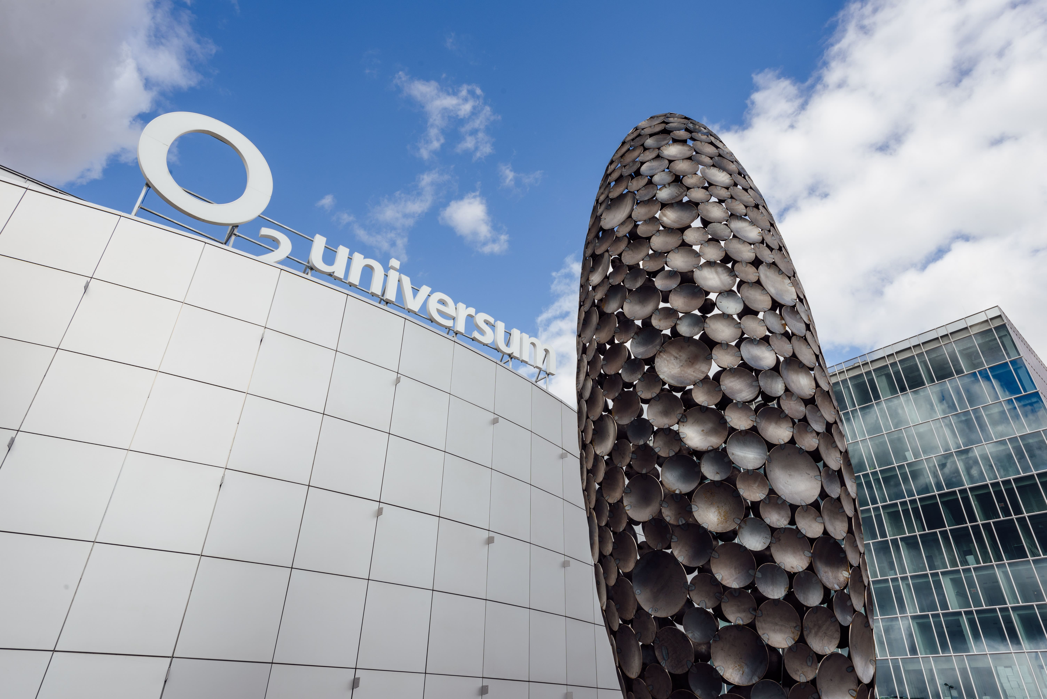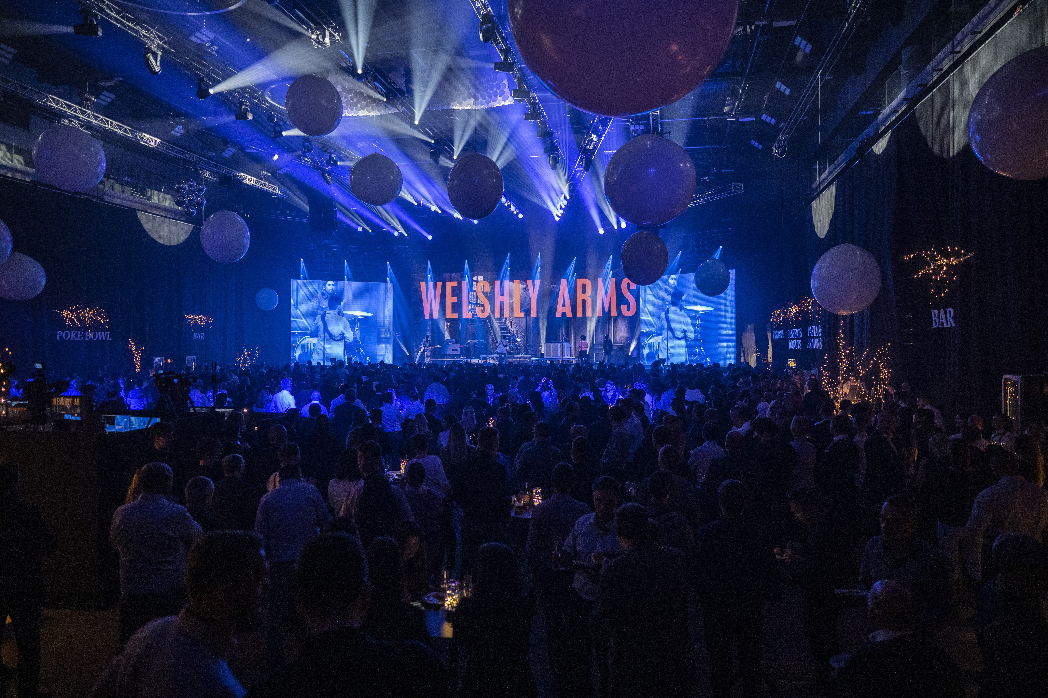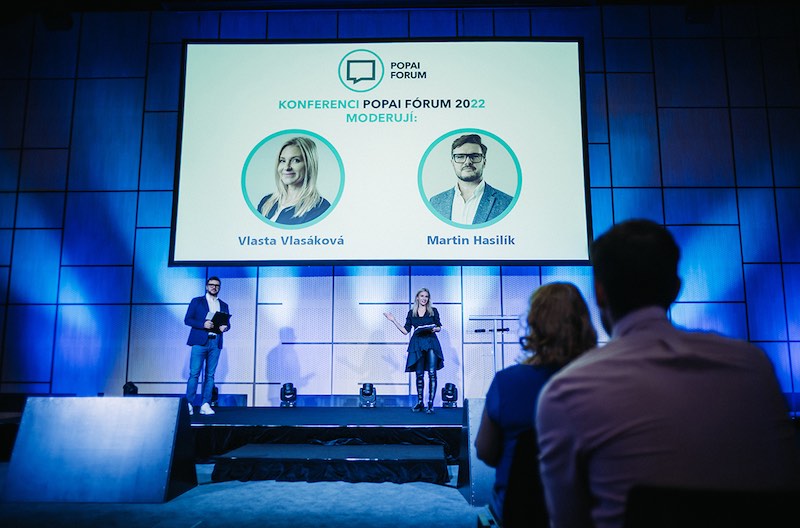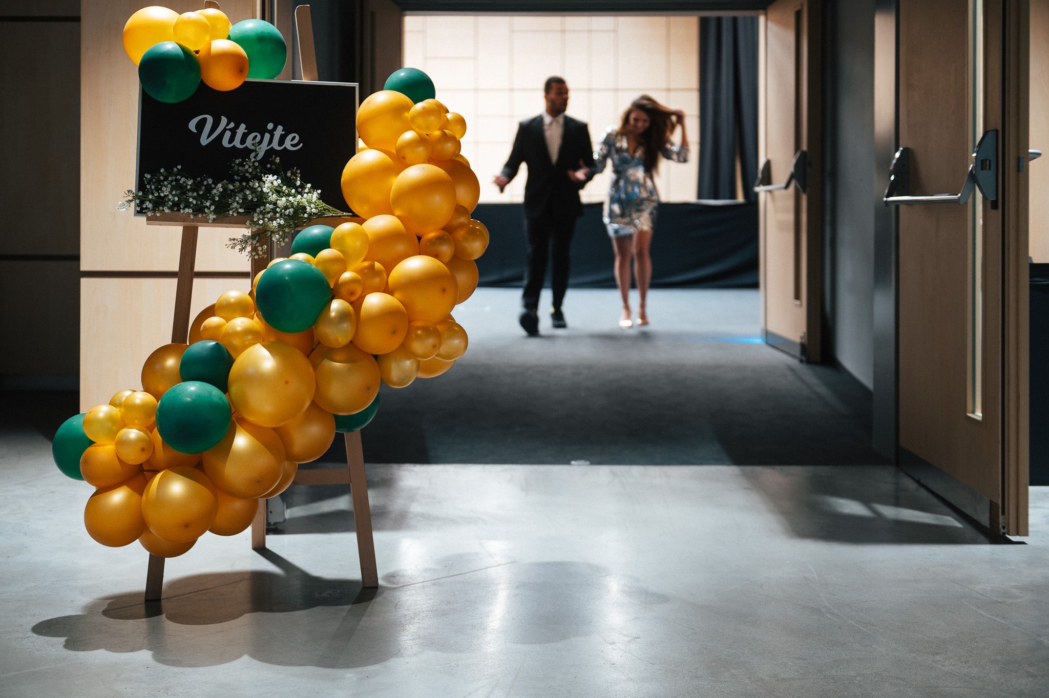Prestigious conferences and congresses
for foreign and Czech companies
- 38 halls of various sizes
- Spaces for 40 to 5000 persons
- Ideal location in Prague
- Accommodation in STAGES HOTEL Prague
- In-house catering
We adapt spaces to suit your event type
Conferences and congresses
Looking for a venue for a corporate meeting or a large international congress? We have everything for you - 38 halls ranging in size from 40 to over 5000 people, space for registration, accompanying exhibition and catering. The flexibility of the halls allows them to be interconnected in various combinations, so we always find the best space for your event. Give us your wishes and needs, leave the rest to us!
more informationCustom corporate events
Christmas party, corporate celebration, gala dinner, new product launch and anything else - all this can be organized by us, with up to 5000 invited guests. We cooperate with professional suppliers who will provide you with an unforgettable experience, effects, well-known performers or, on the contrary, interesting and alternative performers and decorations according to your specifications. If it's important to you, it has to be at the O2 Universum!
Gala dinners and balls
Our venues together with our catering services offer a unique opportunity to hold a great event from start to finish. Fine dining, served dinners, a gala evening with a unique setup. Our amazing partners will enrich your event with an unforgettable program, original decorations, and technical equipment.
What do our spaces and events look like?
References about O2 universum events slide 1 of 5
Ceny Anděl 2024 Coca-Cola
- Organizer:
- Event duration: 1 day
- Attendees: 3 000
- Halls used:
Předávání cen hudebního průmyslu a afterparty
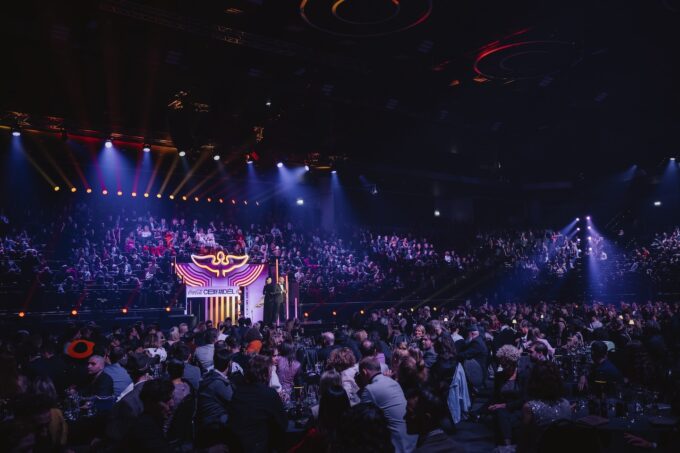

Firemní party 2024
- Organizer:
- Event duration: 1 day
- Attendees: 1 200
- Halls used:
Vánoční večírek, bohatý catering a vystoupení předních českých kapel
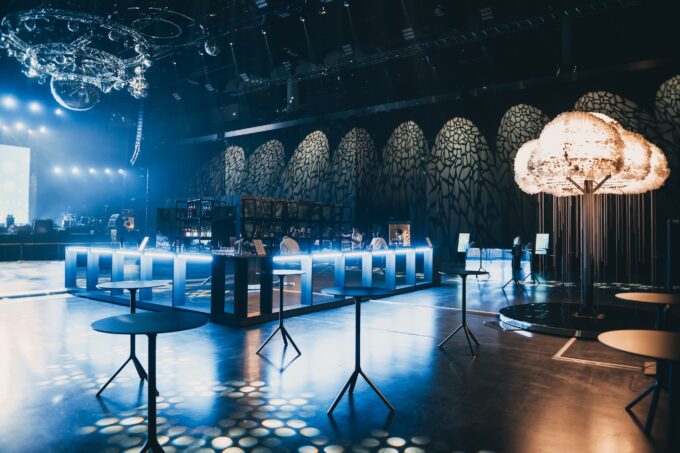

Konference Praha
- Organizer:
- Event duration: 1 day
- Attendees: 300
- Halls used:
odborná konference
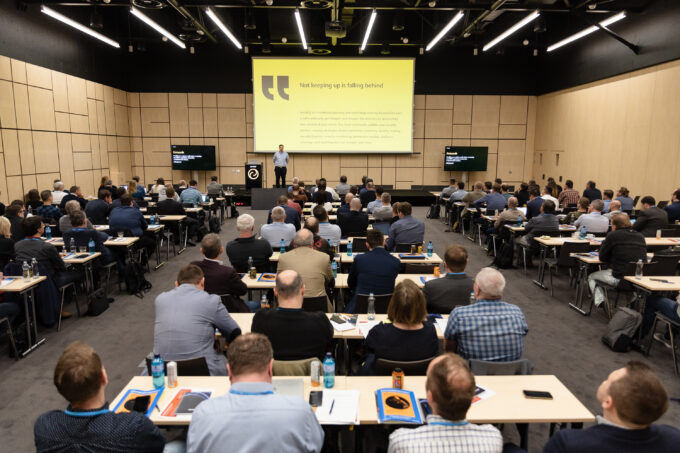

Den malých obcí 2025
- Organizer:
- Event duration: 1 day
- Attendees: 600–800
- Halls used:
Odborná konference s výstavou pro samosprávu malých obcí a měst. Koná se dvakrát v roce.
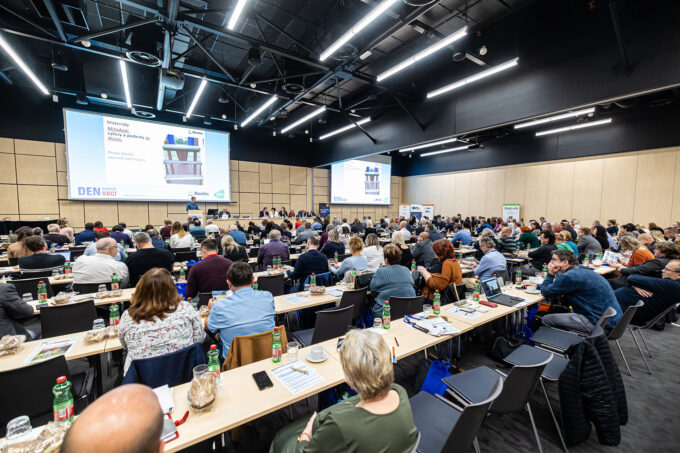

Forum Media 2025
- Organizer:
- Event duration: 1 day
- Attendees: 700–800
- Halls used:
marketingová konference
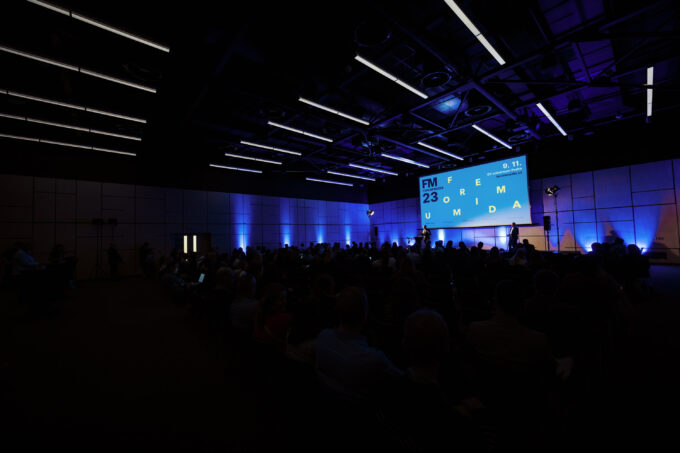

Sněm hospodářské komory 2025
- Organizer:
- Event duration: 1 day
- Attendees: cca 500
- Halls used:
Odborná konference na téma hospodářství a ekonomika
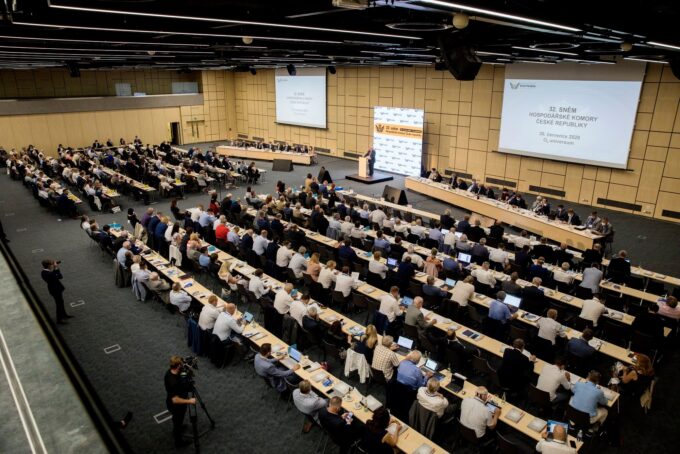

Makro Czech Gastro Fest 2024
- Organizer: Makro Cash&Carry CR
- Event duration: 2 day
- Attendees: cca 10 000
- Halls used:
Průřez všemi formami stravovaní (restaurace, školní jídelny, nemocniční stravovaní atd.), různé sekce – vaření, koktejly, víno, pivo, káva a další segmenty stravovaní
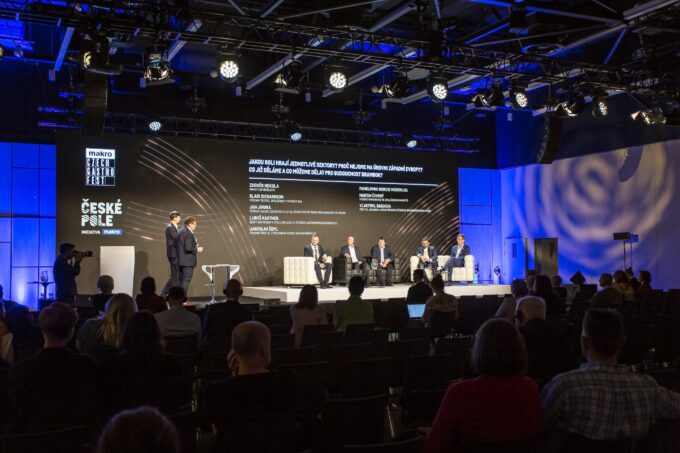

CIO Agenda
- Organizer: Blue events
- Event duration: 1 den day
- Attendees: 1000
- Halls used:
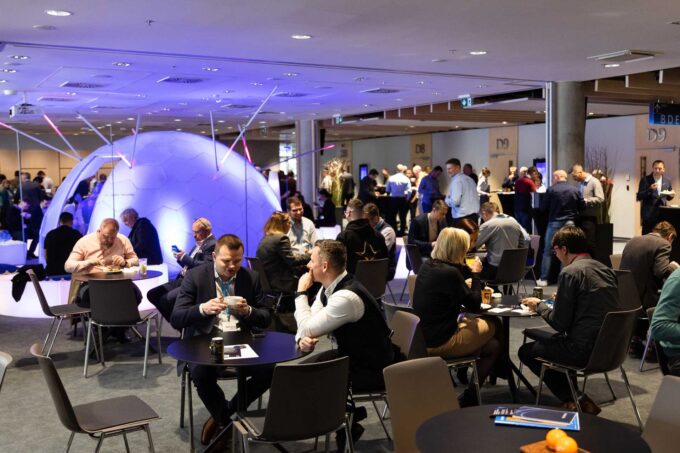

POPAI DAY
- Organizer: Popai Day
- Event duration: 1 den day
- Attendees: 1000
- Halls used:


COOP Centrum družstvo
- Organizer: COOP Centrum družstvo
- Event duration: 1 den day
- Attendees: 500
- Halls used:
COOP Centrum družstvo
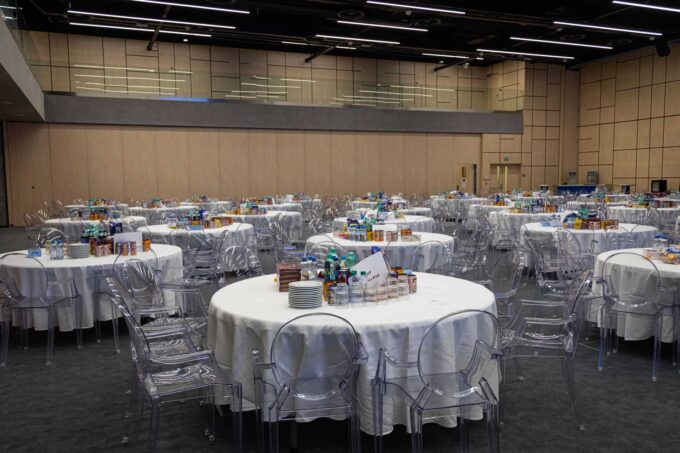

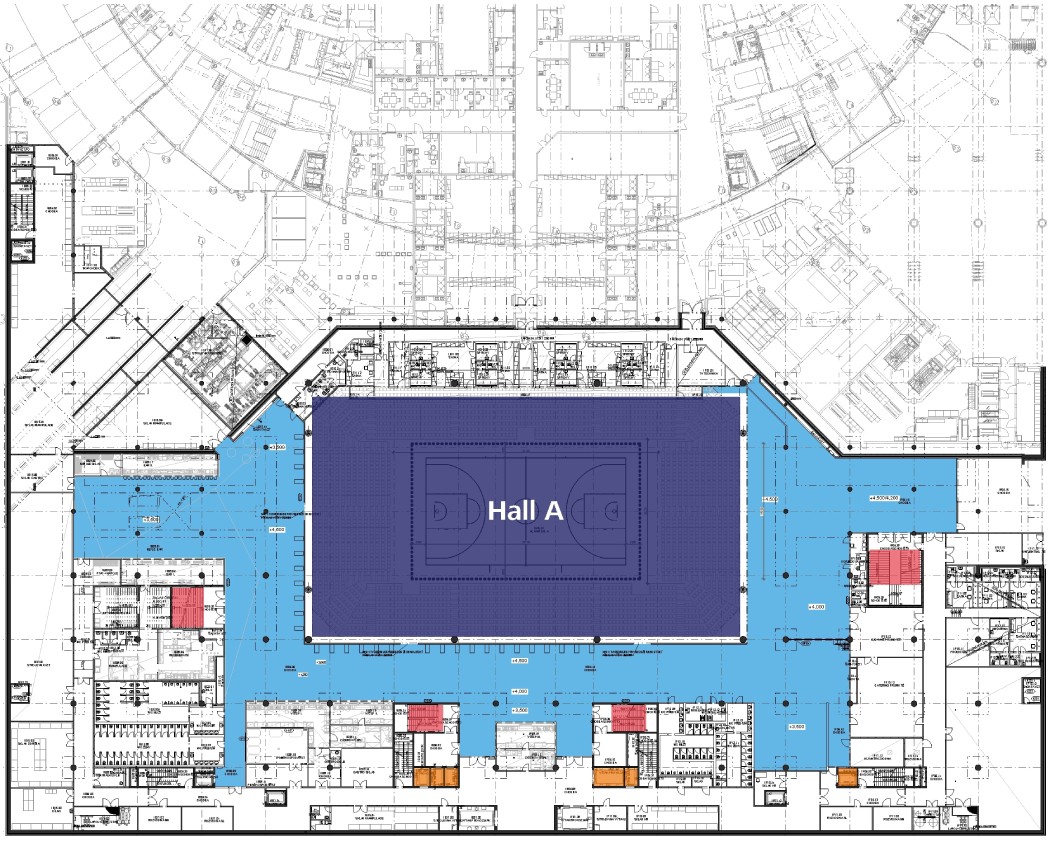

HALLS A
Hall A is the largest hall in the O2 universum and thanks to flexibility of tribunes with seating offers many options for setup.
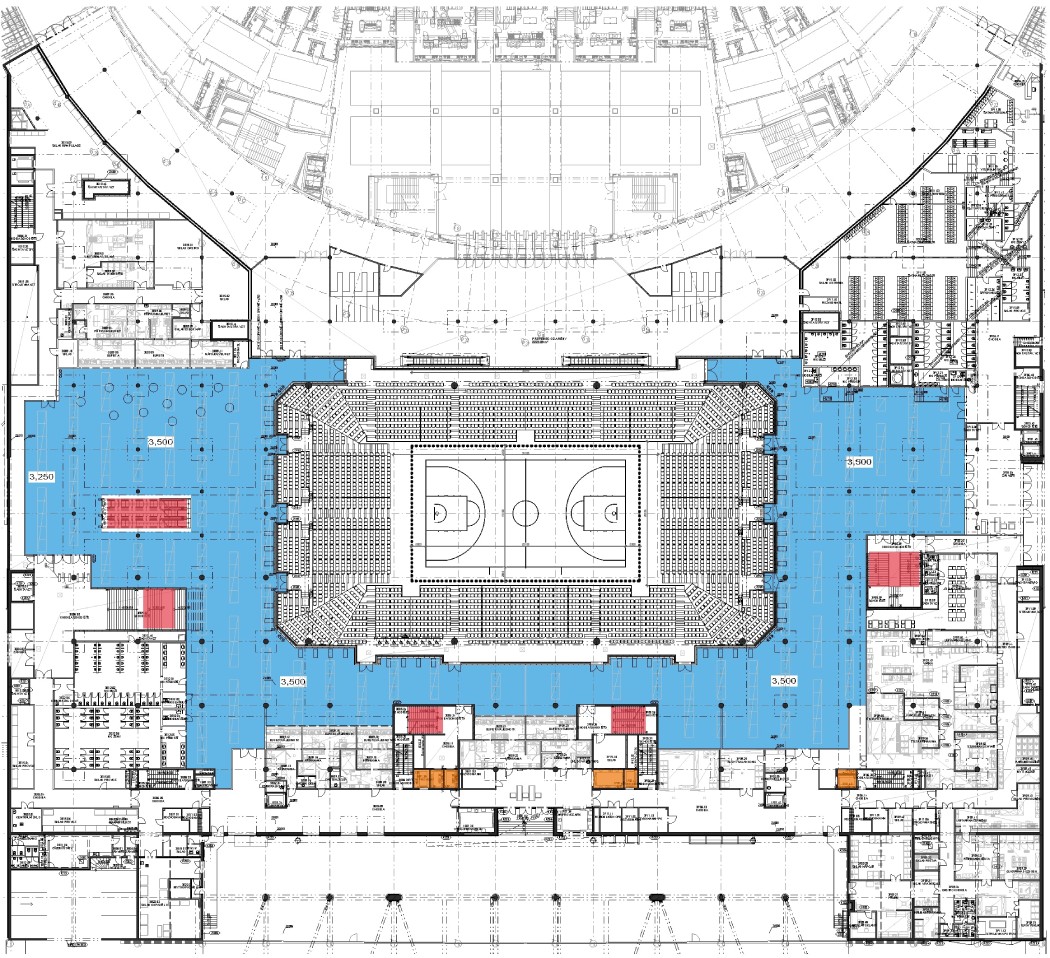

HALLS A
Hall A is the largest hall in the O2 universum and thanks to flexibility of tribunes with seating offers many options for setup.
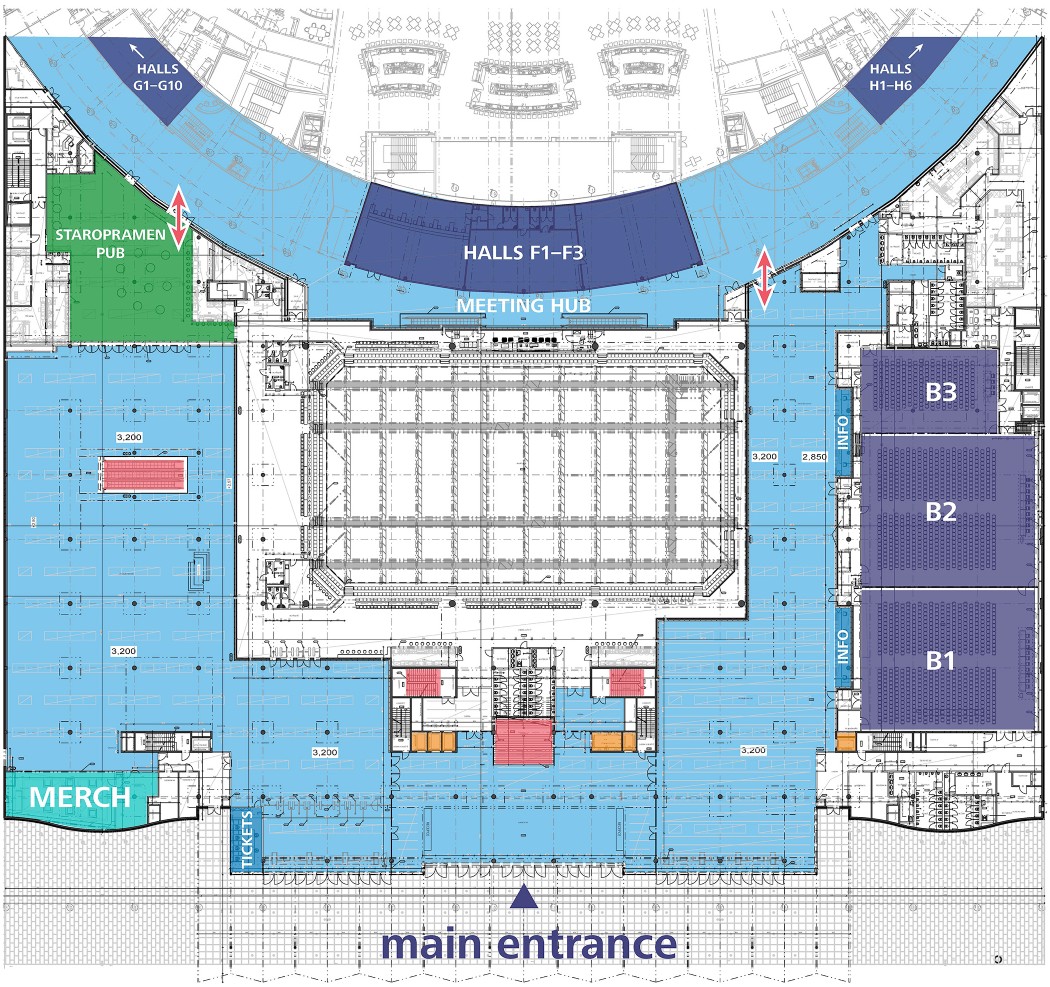

HALLS A
Hall A is the largest hall in the O2 universum and thanks to flexibility of tribunes with seating offers many options for setup.
HALLS B
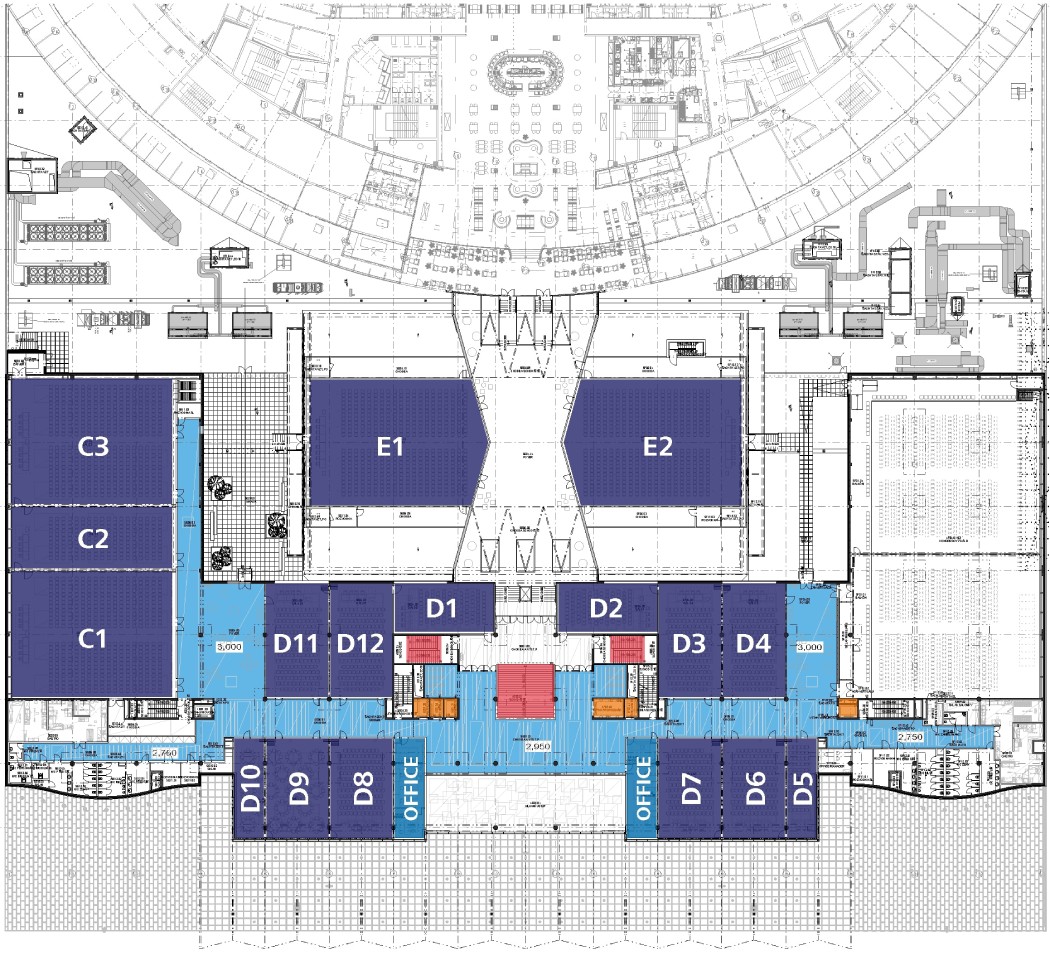

HALLS C
HALLS D
HALLS E
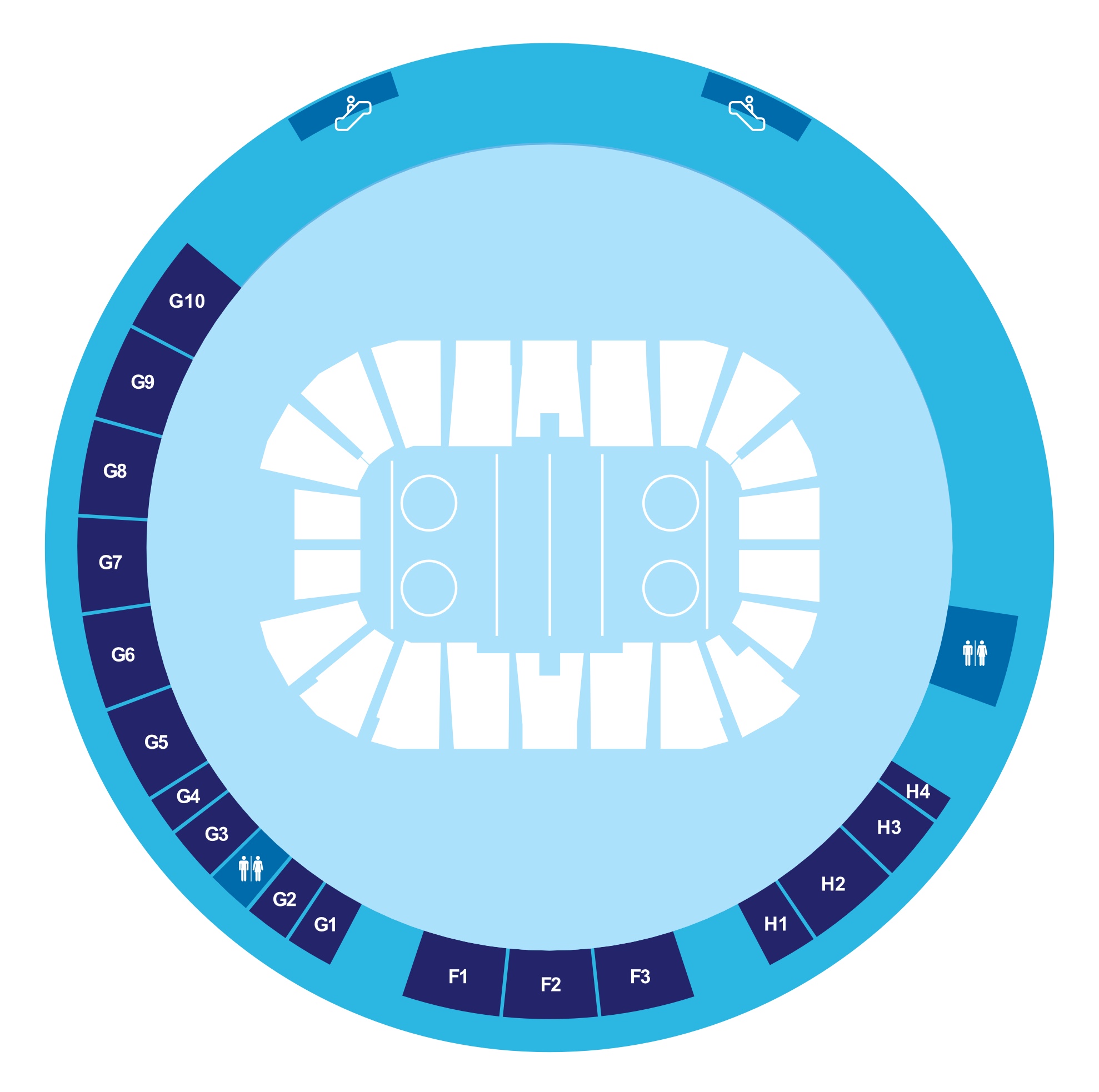

MEETING HUB
There are 17 smaller halls at the Meeting Hub, each with an average size of either 50 m2 or 100 m2. These halls are illuminated with a daylight and cannot be interconnected.
Contact us!
„ Beautiful venue or a perfect product is not enough.
You need the right people selling a place they would honestly recommend themselves.
We have such a team “
Marek Chmátal, Business Development Director
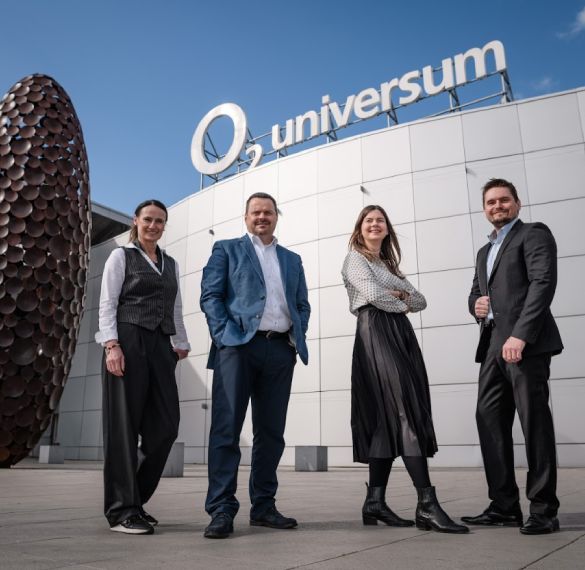

 Česky
Česky
